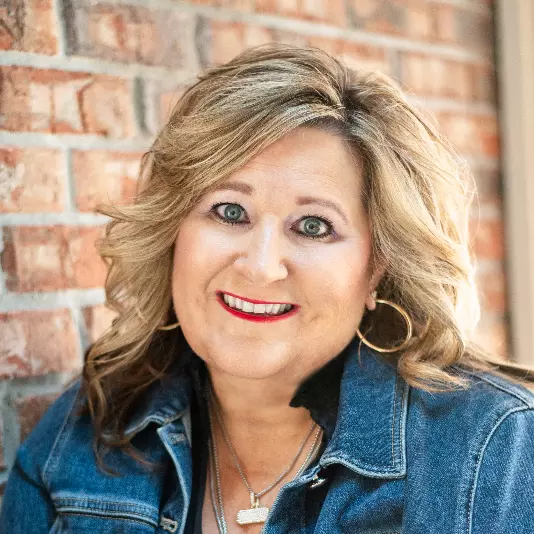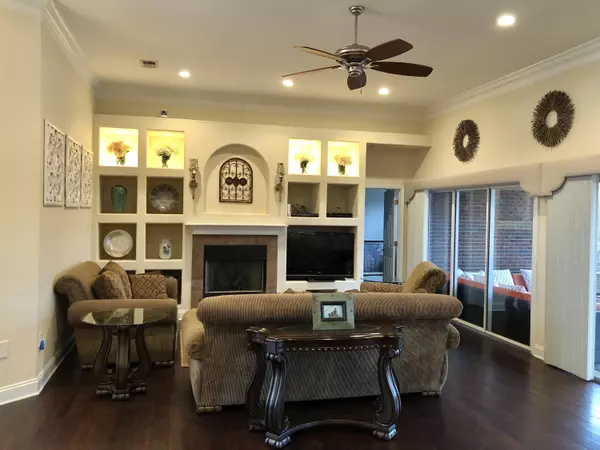For more information regarding the value of a property, please contact us for a free consultation.
710 Persimmon Way Niceville, FL 32578
Want to know what your home might be worth? Contact us for a FREE valuation!

Our team is ready to help you sell your home for the highest possible price ASAP
Key Details
Sold Price $430,000
Property Type Single Family Home
Sub Type Contemporary
Listing Status Sold
Purchase Type For Sale
Square Footage 2,566 sqft
Price per Sqft $167
Subdivision Bayshore Place
MLS Listing ID 790137
Sold Date 04/12/18
Bedrooms 3
Full Baths 2
Half Baths 1
Construction Status Construction Complete
HOA Y/N No
Year Built 2005
Annual Tax Amount $3,609
Tax Year 2016
Lot Size 0.400 Acres
Acres 0.4
Property Description
The Wait is over!!! Move-in ready! Custom-built home! 3-bedrooms + office! Formal Dining Room! Ginormous Master Suit incl. Sitting Room! Eat-in-Kitchen! Split Floor-plan! Streamlined layout! Modern Design! Stylish Wood floors! Flexibility in Room use! Ample daylight! Granite! Stainless steel appliances! Gas stove! Gas fireplace! Whirlpool tub for 2! Dual-head shower! Surround sound! Large screened-in Porch! Utility sink! 3 car garage! Extra parking! Low maintenance brick exterior! Cul-de-sac! Attractive subdivision with no HOA fees!!! Sidewalks! Street lights! Underground utilities! Excellent schools! Short commute to Eglin AFB, Destin & I10! Schedule your viewing appointment today!!!
Location
State FL
County Okaloosa
Area 13 - Niceville
Zoning City,Resid Single Family
Rooms
Kitchen First
Interior
Interior Features Breakfast Bar, Built-In Bookcases, Ceiling Crwn Molding, Ceiling Tray/Cofferd, Fireplace Gas, Floor Hardwood, Floor Tile, Newly Painted, Pantry, Pull Down Stairs, Shelving, Split Bedroom, Washer/Dryer Hookup, Window Treatment All
Appliance Auto Garage Door Opn, Central Vacuum, Cooktop, Dishwasher, Disposal, Dryer, Microwave, Oven Self Cleaning, Range Hood, Refrigerator, Refrigerator W/IceMk, Smoke Detector, Stove/Oven Gas, Washer
Exterior
Exterior Feature Columns, Patio Enclosed, Porch, Porch Screened, Sprinkler System
Garage Garage, Garage Attached, Guest, Oversized
Garage Spaces 3.0
Pool None
Utilities Available Electric, Gas - Natural, Phone, Public Sewer, Public Water, TV Cable, Underground
Private Pool No
Building
Lot Description Covenants, Cul-De-Sac, Restrictions, Sidewalk, Survey Available, Wetlands
Story 1.0
Structure Type Brick,Roof Dimensional Shg,Slab,Trim Vinyl
Construction Status Construction Complete
Schools
Elementary Schools Plew
Others
Energy Description AC - Central Elect,Ceiling Fans,Heat Cntrl Gas,Ridge Vent,Water Heater - Gas
Financing Conventional,VA
Read Less
Bought with ERA American Real Estate
GET MORE INFORMATION





