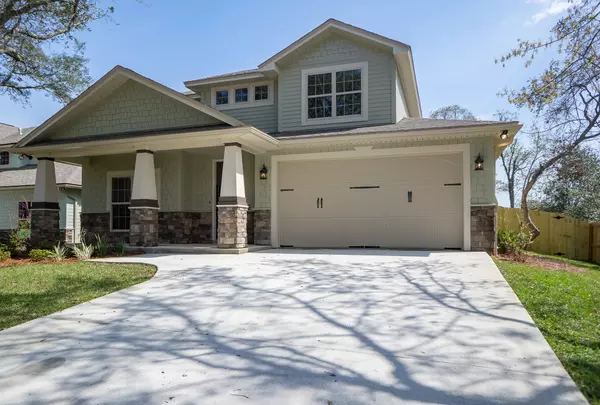For more information regarding the value of a property, please contact us for a free consultation.
526 COVE Drive Fort Walton Beach, FL 32547
Want to know what your home might be worth? Contact us for a FREE valuation!

Our team is ready to help you sell your home for the highest possible price ASAP
Key Details
Sold Price $435,800
Property Type Single Family Home
Sub Type Florida Cottage
Listing Status Sold
Purchase Type For Sale
Square Footage 2,792 sqft
Price per Sqft $156
Subdivision Monahan Estates
MLS Listing ID 765066
Sold Date 08/18/17
Bedrooms 4
Full Baths 3
Construction Status Construction Complete
HOA Y/N No
Year Built 2017
Property Description
Spacious 4 bedroom, 3 bath home in the heart of Fort Walton Beach. Handscraped toasted Chestnut wood flooring in the bonus room (flex room) to your left, Formal dining room, stairs and in the loft. The kitchen is great for entertaining with a Granite counter tops, breakfast bar, pantry, open caf style eat-in area, and opens to the family room all with tile flooring. Access the 14x12 Lanai from the Caf and the Master bedroom. The Master suite offers walk-in closet, garden tub, separate shower, and dual vanities. Level 1 there is a there is a full bath, flex room that can be an office, play room, or a media room, Formal Dining , utility room and under the stair storage. On the second level are three additional bedrooms that open to the loft area. Large yard to roam or to add a pool.
Location
State FL
County Okaloosa
Area 12 - Fort Walton Beach
Zoning Resid Single Family
Interior
Interior Features Breakfast Bar, Ceiling Crwn Molding, Ceiling Raised, Floor Hardwood, Floor Tile, Floor WW Carpet New, Pantry, Pull Down Stairs, Split Bedroom, Washer/Dryer Hookup, Woodwork Stained
Appliance Auto Garage Door Opn, Dishwasher, Microwave, Oven Self Cleaning, Refrigerator W/IceMk, Warranty Provided
Exterior
Exterior Feature Columns, Fenced Back Yard, Fenced Privacy, Fireplace, Lawn Pump, Sprinkler System
Garage Spaces 2.0
Pool None
Utilities Available Electric, Gas - Natural, Public Sewer, Public Water, TV Cable
Private Pool No
Building
Lot Description Interior, Level
Story 2.0
Structure Type Frame,Siding Shake,Slab,Trim Vinyl
Construction Status Construction Complete
Schools
Elementary Schools Shalimar
Others
Energy Description AC - Central Elect,Double Pane Windows,Heat Cntrl Electric,Water Heater - Gas
Financing Conventional,FHA,Seller Pays Cls Cost,VA
Read Less
Bought with ERA American Real Estate
GET MORE INFORMATION





