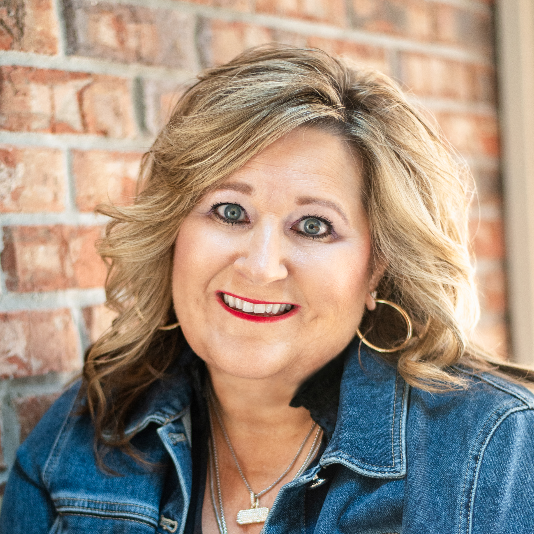For more information regarding the value of a property, please contact us for a free consultation.
4239 COUGAR Circle Niceville, FL 32578
Want to know what your home might be worth? Contact us for a FREE valuation!

Our team is ready to help you sell your home for the highest possible price ASAP
Key Details
Sold Price $495,000
Property Type Single Family Home
Sub Type Traditional
Listing Status Sold
Purchase Type For Sale
Square Footage 3,004 sqft
Price per Sqft $164
Subdivision Magnolia Plantation At Bluewater Bay
MLS Listing ID 726944
Sold Date 05/29/15
Bedrooms 4
Full Baths 3
Construction Status Construction Complete
HOA Fees $66/qua
HOA Y/N Yes
Year Built 2003
Annual Tax Amount $4,082
Tax Year 2014
Property Sub-Type Traditional
Property Description
Gold Star Property! Magnificent! Grand! Extraordinaire! Phenomenal! All available at Magnolia Plantation in Bluewater Bay. A true custom home built to compliment any lifestyle. Space is truly not a problem in the well thought out design. From the entry way with 14 ft. ceilings to the inside garage glass door the custom features will not disappoint any buyer. The Chef's Kitchen is a masterpiece with custom cabinets, hardware and granite counter tops. The gas cook top features a custom hood. The island has been stained a different color and is phenomenal with a wine rack and additional storage. Appliances include wall oven, microwave, Bosch dishwasher, trash compactor, and refrigerator. A custom bar area with granite, a place to display your glassware and more. CLICK MORE . . .
Location
State FL
County Okaloosa
Area 13 - Niceville
Zoning County,Resid Single Family
Rooms
Guest Accommodations Gated Community
Kitchen First
Interior
Interior Features Breakfast Bar, Built-In Bookcases, Ceiling Crwn Molding, Ceiling Tray/Cofferd, Fireplace Gas, Floor Tile, Floor WW Carpet, Kitchen Island, Lighting Recessed, Pantry, Pull Down Stairs, Split Bedroom, Walls Wainscoting, Washer/Dryer Hookup, Window Treatment All, Woodwork Painted
Appliance Auto Garage Door Opn, Central Vacuum, Cooktop, Dishwasher, Disposal, Microwave, Oven Self Cleaning, Refrigerator W/IceMk, Trash Compactor, Warranty Provided
Exterior
Exterior Feature Lawn Pump, Patio Enclosed, Pool - Enclosed, Pool - Gunite Concrt, Pool - Heated, Pool - In-Ground, Shower, Sprinkler System
Parking Features Garage Attached, Oversized, See Remarks
Garage Spaces 3.0
Community Features Gated Community
Utilities Available Electric, Gas - Natural, Public Sewer, Public Water, TV Cable, Underground
Building
Lot Description Cleared, Covenants, Interior, Level, Restrictions
Story 1.0
Structure Type Brick,Frame,Roof Dimensional Shg,Slab,Trim Vinyl
Construction Status Construction Complete
Schools
Elementary Schools Bluewater
Others
HOA Fee Include Accounting,Ground Keeping,Management,Repairs/Maintenance
Assessment Amount $200
Energy Description AC - Central Elect,Double Pane Windows,Heat Cntrl Gas,Ridge Vent,Storm Doors,Water Heater - Gas
Financing Conventional,VA
Read Less
Bought with Keller Williams Realty Nville




