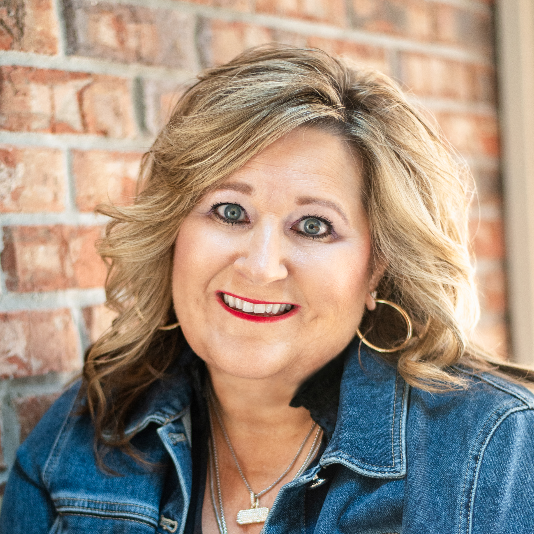For more information regarding the value of a property, please contact us for a free consultation.
2518 Edgewater Drive Niceville, FL 32578
Want to know what your home might be worth? Contact us for a FREE valuation!

Our team is ready to help you sell your home for the highest possible price ASAP
Key Details
Sold Price $575,000
Property Type Single Family Home
Sub Type Country
Listing Status Sold
Purchase Type For Sale
Square Footage 3,453 sqft
Price per Sqft $166
Subdivision Rocky Bayou Estates 05
MLS Listing ID 796646
Sold Date 07/09/18
Bedrooms 5
Full Baths 4
Half Baths 1
Construction Status Construction Complete
HOA Y/N No
Year Built 1994
Lot Size 0.470 Acres
Acres 0.47
Property Sub-Type Country
Property Description
Rocky Bayou Estates home with a resort style pool on a 1/2 acre wooded lot bordering a 30' greenbelt! Custom built family sized home with many upgrades including hardwood floors, crown molding, wide baseboards, high ceilings, plant shelves and large picture windows that capture the natural lighting. There is a large, welcoming front porch as well as a covered back porch overlooking the pool and very private back yard. When you enter this home through the grand foyer, you will find the airy living room on the left and the formal dining room on the right as well as the ''front'' stairs leading to the 2nd level. Directly ahead of you is the heart of this home...the gourmet kitchen with Merrilat custom cabinets, granite counters, stainless appliances, a large center work island and a convenien
Location
State FL
County Okaloosa
Area 13 - Niceville
Zoning Deed Restrictions,Resid Single Family
Rooms
Kitchen First
Interior
Interior Features Breakfast Bar, Built-In Bookcases, Ceiling Crwn Molding, Ceiling Raised, Ceiling Tray/Cofferd, Fireplace Gas, Floor Hardwood, Floor Tile, Floor WW Carpet, Kitchen Island, Lighting Recessed, Pantry, Washer/Dryer Hookup, Window Treatmnt Some, Woodwork Painted
Appliance Auto Garage Door Opn, Cooktop, Dishwasher, Disposal, Microwave, Oven Self Cleaning, Smoke Detector, Stove/Oven Electric, Stove/Oven Gas
Exterior
Exterior Feature Balcony, Columns, Fenced Back Yard, Fenced Lot-Part, Lawn Pump, Patio Open, Pool - Gunite Concrt, Pool - In-Ground, Sprinkler System
Parking Features Garage, Garage Attached, Oversized
Garage Spaces 2.0
Pool Private
Utilities Available Electric, Gas - Natural, Phone, Public Sewer, Public Water, TV Cable
Private Pool Yes
Building
Story 2.0
Structure Type Frame,Masonite,Roof Dimensional Shg,Siding CmntFbrHrdBrd,Slab
Construction Status Construction Complete
Schools
Elementary Schools Plew
Others
Energy Description AC - 2 or More,AC - Central Elect,Ceiling Fans,Double Pane Windows,Heat - Two or More,Heat Cntrl Gas,Heat High Efficiency,Insulated Doors,Ridge Vent,Water Heater - Elect,Water Heater - Two +
Financing Conventional,VA
Read Less
Bought with ERA American Real Estate




