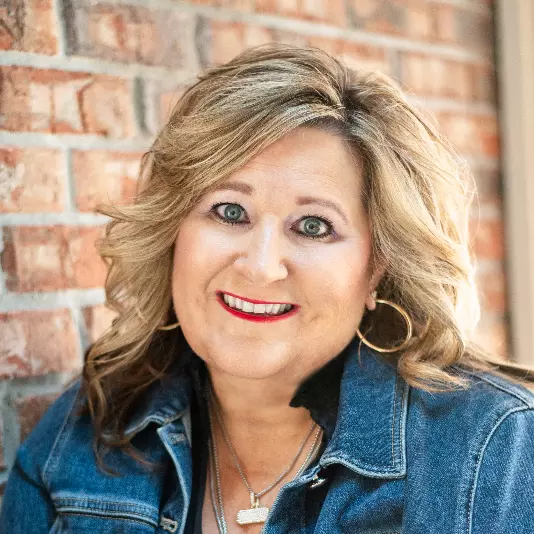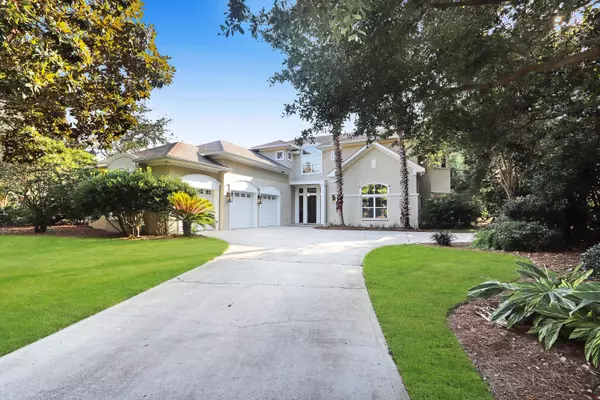For more information regarding the value of a property, please contact us for a free consultation.
302 Sand Myrtle Trail Destin, FL 32541
Want to know what your home might be worth? Contact us for a FREE valuation!

Our team is ready to help you sell your home for the highest possible price ASAP
Key Details
Sold Price $880,000
Property Type Single Family Home
Sub Type Traditional
Listing Status Sold
Purchase Type For Sale
Square Footage 5,395 sqft
Price per Sqft $163
Subdivision Kelly Plantation S/D
MLS Listing ID 828236
Sold Date 09/25/20
Bedrooms 6
Full Baths 5
Half Baths 1
Construction Status Construction Complete
HOA Fees $246/qua
HOA Y/N Yes
Year Built 2002
Lot Size 0.420 Acres
Acres 0.42
Property Description
This exquisite property is the epitome of a family home. With an entire mother-in-law wing that has been fully renovated and includes a full kitchen, dining/living area, large master bedroom with en-suite, laundry room, independent HVAC, a separate entrance and direct access to the large private pool! Perfect for your parents, in-laws or older children living at home allowing independence while having the convenience of being connected to the rest of the home.This family home has been painted from top to bottom with a completely remodeled gourmet kitchen and boasts 6 large bedrooms, 5 and a half bathrooms, theater, home gym, breakfast dining area, formal dining area, two dens, expansive wine storage, and a large laundry room.
Location
State FL
County Okaloosa
Area 14 - Destin
Zoning Resid Single Family
Rooms
Guest Accommodations BBQ Pit/Grill,Community Room,Dock,Exercise Room,Fishing,Gated Community,Golf,Handball,Pets Allowed,Picnic Area,Playground,Pool,Stables,Tennis
Interior
Interior Features Breakfast Bar, Built-In Bookcases, Ceiling Crwn Molding, Ceiling Raised, Ceiling Tray/Cofferd, Converted Garage, Fireplace, Fireplace Gas, Floor Hardwood, Floor Tile, Floor Vinyl, Floor WW Carpet, Furnished - None, Guest Quarters, Kitchen Island, Lighting Recessed, Lock Out, Newly Painted, Pantry, Plantation Shutters, Pull Down Stairs, Renovated, Shelving, Upgraded Media Wing, Washer/Dryer Hookup, Wet Bar, Window Bay, Window Treatmnt Some
Appliance Auto Garage Door Opn, Cooktop, Dishwasher, Disposal, Fire Alarm/Sprinkler, Microwave, Oven Double, Oven Self Cleaning, Refrigerator, Refrigerator W/IceMk, Security System, Smoke Detector, Stove/Oven Gas
Exterior
Exterior Feature Columns, Fireplace, Guest Quarters, Hot Tub, Hurricane Shutters, Lawn Pump, Patio Covered, Patio Open, Pool - Enclosed, Pool - Gunite Concrt, Pool - Heated, Pool - In-Ground, Porch, Porch Screened, Renovated, Separate Bldg Rent, Separate Living Area, Summer Kitchen
Parking Features Garage Attached, Golf Cart Enclosed
Garage Spaces 3.0
Pool Private
Community Features BBQ Pit/Grill, Community Room, Dock, Exercise Room, Fishing, Gated Community, Golf, Handball, Pets Allowed, Picnic Area, Playground, Pool, Stables, Tennis
Utilities Available Community Sewer, Community Water, Electric, Gas - Natural, TV Cable
Private Pool Yes
Building
Lot Description Sidewalk
Story 2.0
Structure Type Roof Dimensional Shg,Siding Brick Some,Stucco
Construction Status Construction Complete
Schools
Elementary Schools Destin
Others
HOA Fee Include Accounting,Land Recreation,Management,Recreational Faclty,Security
Assessment Amount $740
Energy Description AC - 2 or More,AC - Central Elect,Heat Cntrl Electric
Financing Conventional
Read Less
Bought with ERA American Real Estate




