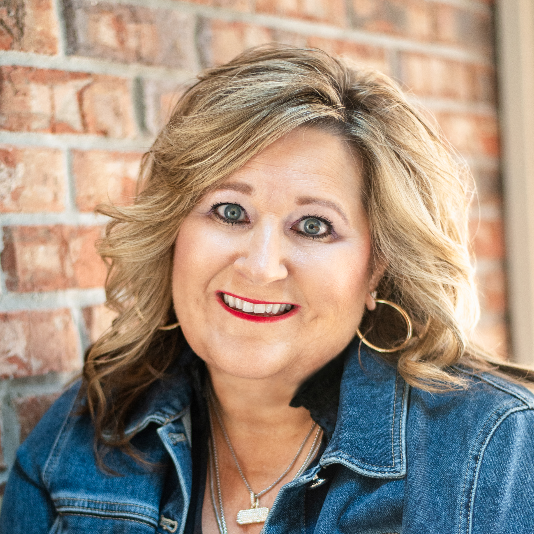For more information regarding the value of a property, please contact us for a free consultation.
9014 Rushing River Way Niceville, FL 32578
Want to know what your home might be worth? Contact us for a FREE valuation!

Our team is ready to help you sell your home for the highest possible price ASAP
Key Details
Sold Price $980,000
Property Type Single Family Home
Sub Type Traditional
Listing Status Sold
Purchase Type For Sale
Square Footage 3,942 sqft
Price per Sqft $248
Subdivision Swift Creek Ph Vii
MLS Listing ID 870830
Sold Date 06/14/21
Bedrooms 4
Full Baths 4
Half Baths 1
Construction Status Construction Complete
HOA Fees $66/qua
HOA Y/N Yes
Year Built 2010
Annual Tax Amount $6,427
Tax Year 2020
Lot Size 0.830 Acres
Acres 0.83
Property Sub-Type Traditional
Property Description
BETTER THAN NEW! Absolutely stunning home on a PRIVATE .8 acre lot on a cul de sac in the highly desirable neighborhood of Swift Creek. The upgrades in this home are so impressive- coffered ceilings, 9'' crown molding, gorgeous hardwood floors, upgraded kitchen appliances, upgraded paver patio out back, oversized side-entry, 3-car garage -- just to name a few! The layout is also as impressive. The private master suite is on one side of the home with tray ceilings, tub and separate shower, and a very large master closet. There are 3 more bedrooms, 2 more baths, office, and formal dining on the first floor. The 2nd floor media room is spacious and could even be used as a 5th bedroom. The kitchen is spectacular and was designed for entertaining family and friends. Don't miss out!
Location
State FL
County Okaloosa
Area 13 - Niceville
Zoning Resid Single Family
Rooms
Guest Accommodations BBQ Pit/Grill,Community Room,Exercise Room,Pavillion/Gazebo,Picnic Area,Playground,Pool,Tennis
Kitchen First
Interior
Interior Features Built-In Bookcases, Ceiling Crwn Molding, Ceiling Tray/Cofferd, Fireplace Gas, Floor Hardwood, Floor Tile, Floor WW Carpet New, Kitchen Island, Lighting Recessed, Owner's Closet, Pantry, Plantation Shutters, Pull Down Stairs, Shelving, Split Bedroom, Washer/Dryer Hookup, Wet Bar, Window Treatmnt Some
Appliance Auto Garage Door Opn, Cooktop, Dishwasher, Disposal, Microwave, Oven Self Cleaning, Range Hood, Refrigerator W/IceMk, Security System, Wine Refrigerator
Exterior
Exterior Feature Hot Tub, Patio Covered, Porch Screened, Sprinkler System
Parking Features Garage Attached
Garage Spaces 3.5
Pool Community
Community Features BBQ Pit/Grill, Community Room, Exercise Room, Pavillion/Gazebo, Picnic Area, Playground, Pool, Tennis
Utilities Available Community Water, Public Sewer, Public Water, Underground
Private Pool Yes
Building
Lot Description Covenants, Cul-De-Sac, Curb & Gutter, Interior, Restrictions, Sidewalk, Survey Available
Story 2.0
Structure Type Brick,Roof Dimensional Shg,Slab,Stone,Trim Vinyl
Construction Status Construction Complete
Schools
Elementary Schools Edge
Others
HOA Fee Include Accounting,Management,Recreational Faclty
Assessment Amount $200
Energy Description AC - 2 or More,AC - High Efficiency,Heat Cntrl Gas,Heat High Efficiency,Water Heater - Gas,Water Heater - Tnkls
Financing Conventional,FHA,VA
Read Less
Bought with ERA American Real Estate




